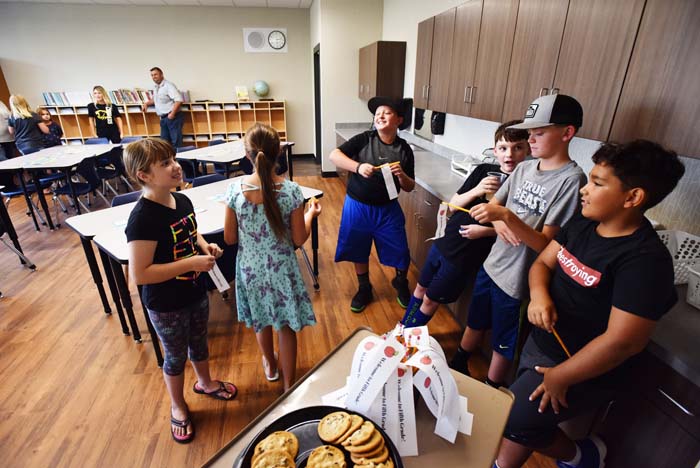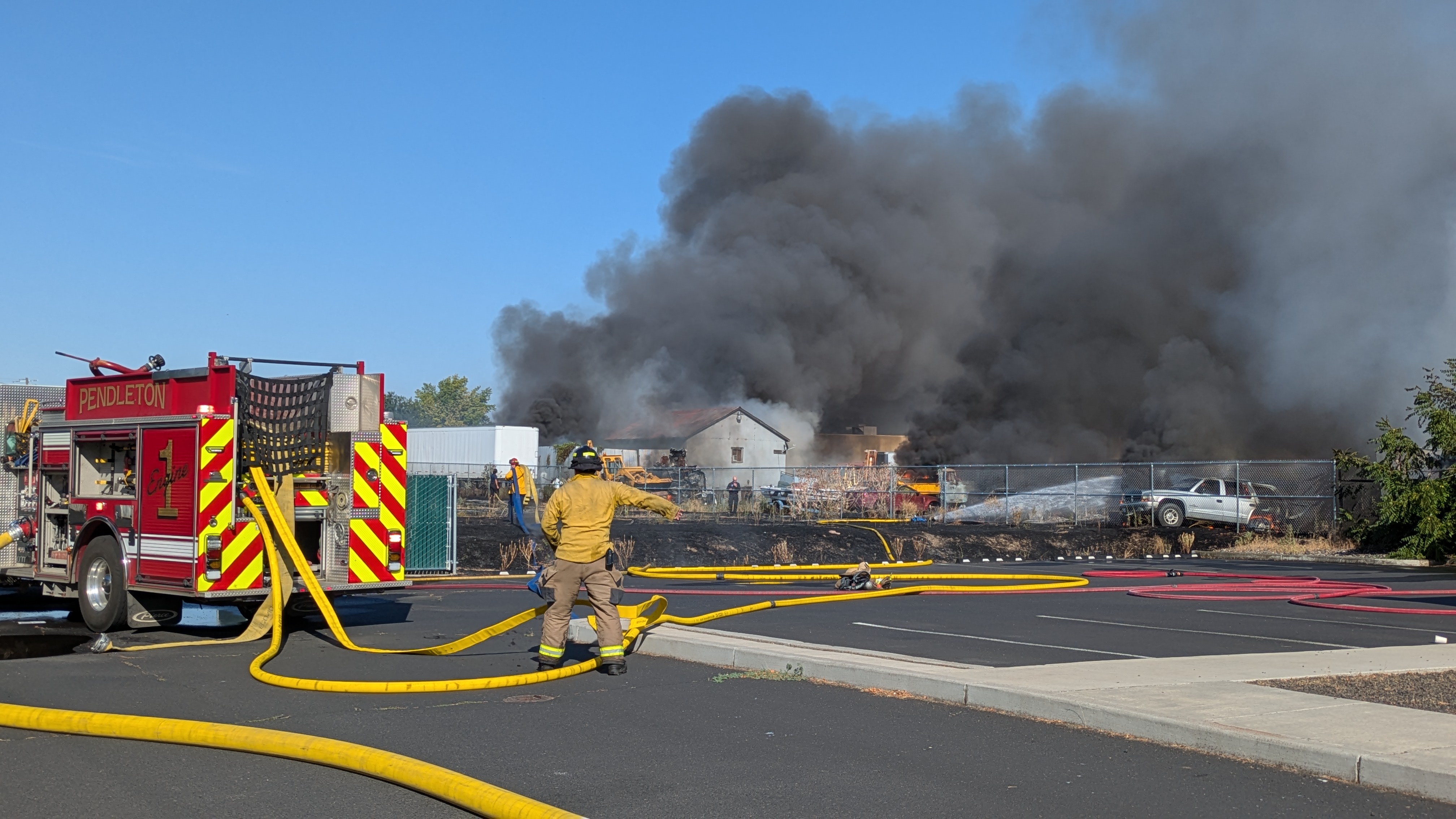Echo School recognized for design
Published 11:26 am Monday, February 1, 2021

- A group of Echo fifth graders hang out in their new classroom during an open house for the new addition of the Echo School in 2018.
Echo School’s latest addition has been recognized by the American Institute of Architects.
Trending
According to a news release from Architects West, which designed the the school’s wing built in 2018, the project was selected by the institute’s Committee on Architecture for Education as an example of “a project that exhibited clarity of concept, innovation, and creativity, in response to the specifics of program, users, community and site.”
It was featured along with other award winners in the November/December 2020 edition of the American School & University’s 2020 Architectural Portfolio and online at www.SchoolDesigns.com.
The 2018 expansion included more than 9,300 square feet of space, providing a gym and new classroom space, a new secure entrance to the school and features, such as a fitness room and serving kitchen, that were then made available for the public’s use.
Trending
“This area was designed with a more modern flair to create the feel of a community building while giving the facility a new identity and fresh look,” the news release stated.
Raymon Smith, Superintendent of Echo School District, said a representative from Architects West will be at the district’s Feb. 16 school board meeting to present a plaque before the meeting begins.
Architects West has offices in Coeur d’Alene, Idaho, and Spokane, Washington, and provides architectural design for projects around the Northwest.
The firm is currently working with the city of Hermiston on designs for a new city hall.









